THE POINT
Historical Narrative for a Cultural Landscape Report
LOCATION: STAATSBURG, NY
CLIENT: CALVERT VAUX PRESERVATION ALLIANCE
MARKET SECTOR: PUBLIC
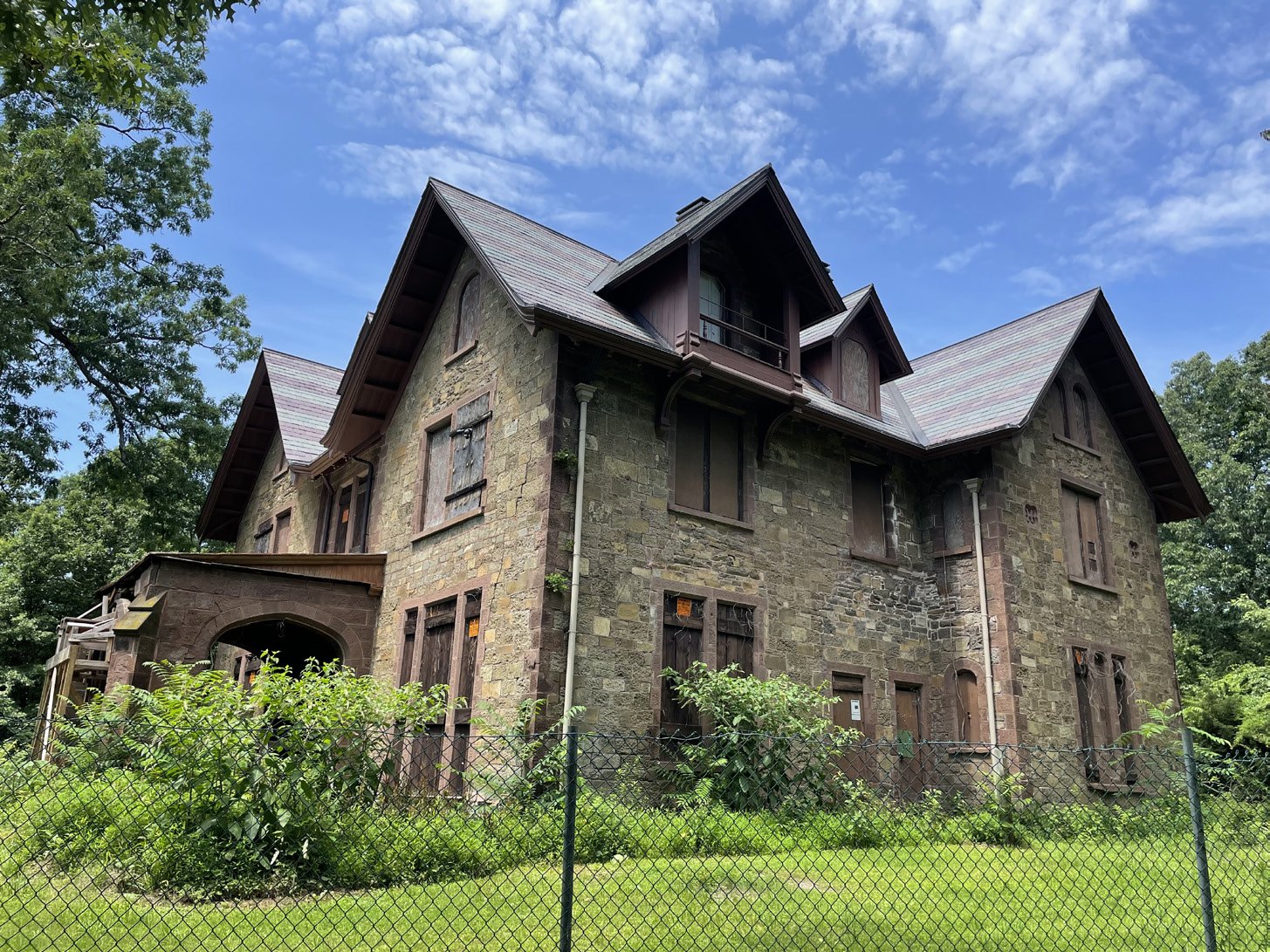
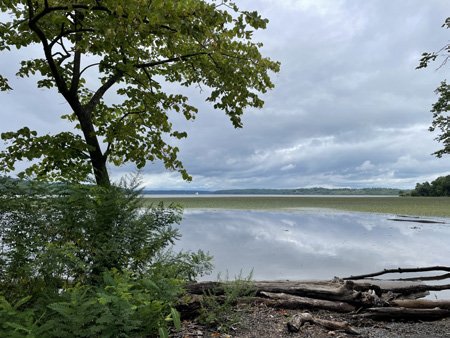
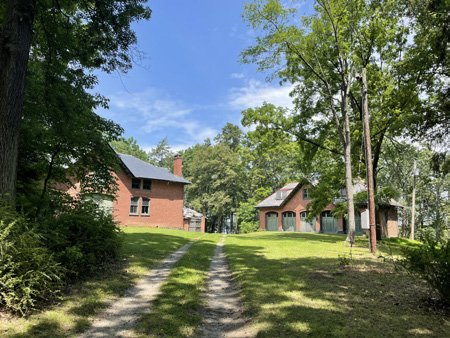
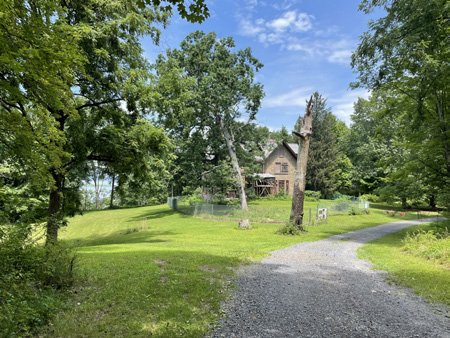
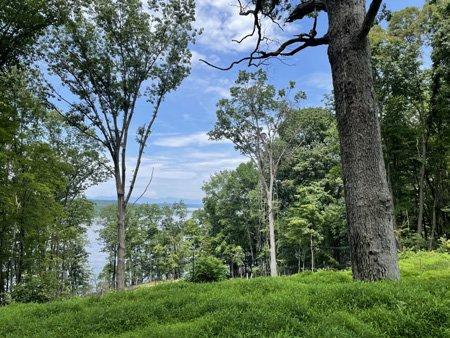
The Opportunity
The Calvert Vaux Preservation Alliance (CVPA) organized a three-phase Cultural Landscape Report project to guide management and document the history of The Point, a significant Hudson Valley estate which is now part of the Mills Norrie State Park. The estate was designed in the mid-19th century in part by the renowned architect Calvert Vaux, co-designer of New York’s Central Park.
The Challenge
PS&S was asked to join the project after the completion of an initial research phase. Our major challenge was to prepare a site-specific historical narrative and analysis that would inform and contribute to the third phase of the project, a complete Cultural Landscape Report. A further challenge was reframing the site’s existing historical narrative based on the evidence in the available primary sources.
The PS&S Solution
PS&S scoured Vaux’s letters, written accounts of the property, and plan and elevation drawings to determine which aspects of the estate were definitively designed by Calvert Vaux. PS&S also analyzed field evidence, photographs, and archival materials to document and contextualize The Point’s history and remaining landscape elements. The resulting report includes a site overview and analysis, a historical narrative, an analysis of Calvert Vaux’s use of the picturesque aesthetic at the site, and management recommendations. The reframed narrative provides a historic context for the estate’s structural components and landscape features and maps out a way forward for future stabilization, maintenance, and restoration efforts.
