PRINCETON PUBLIC SCHOOLS - MASTER PLANNING STUDY - HIGH SCHOOL
LOCATION: MERCER COUNTY, NJ
CLIENT: PRINCETON PUBLIC SCHOOLS DISTRICT
MARKET SECTOR: EDUCATION
SIZE: DISTRICT WIDE MASTER PLAN STUDY
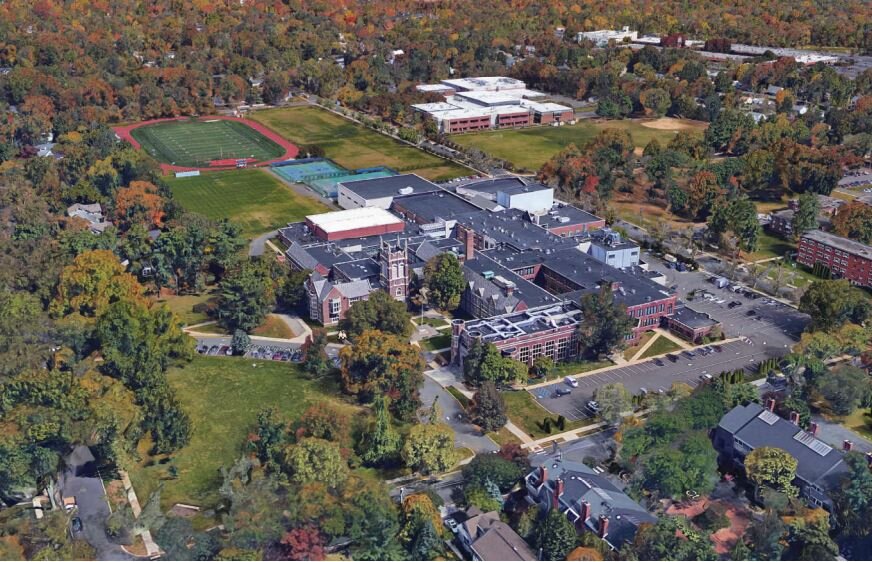
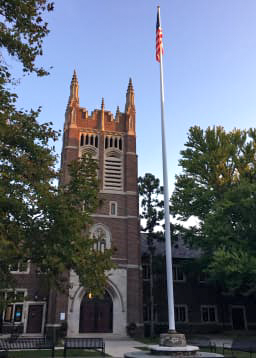
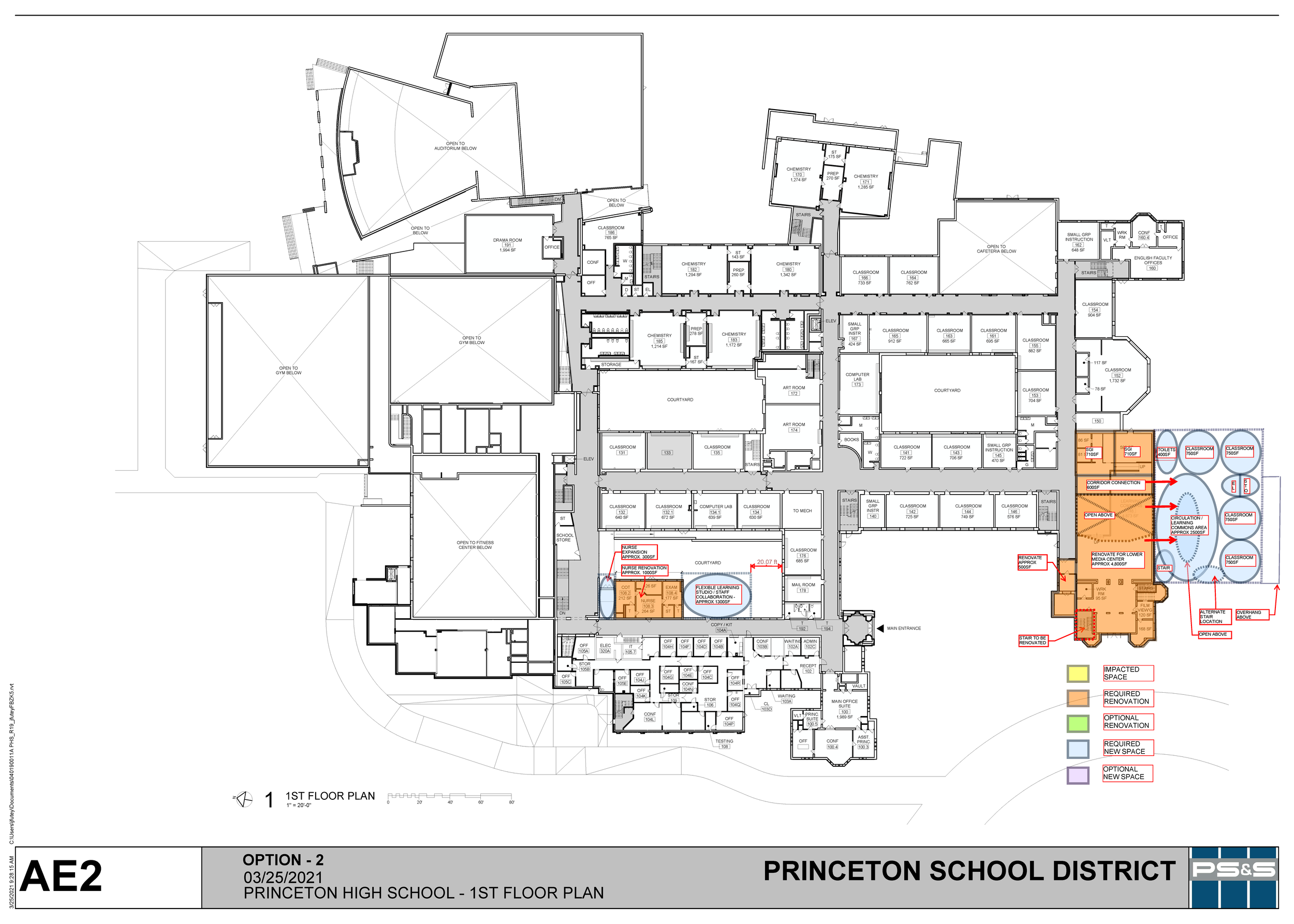
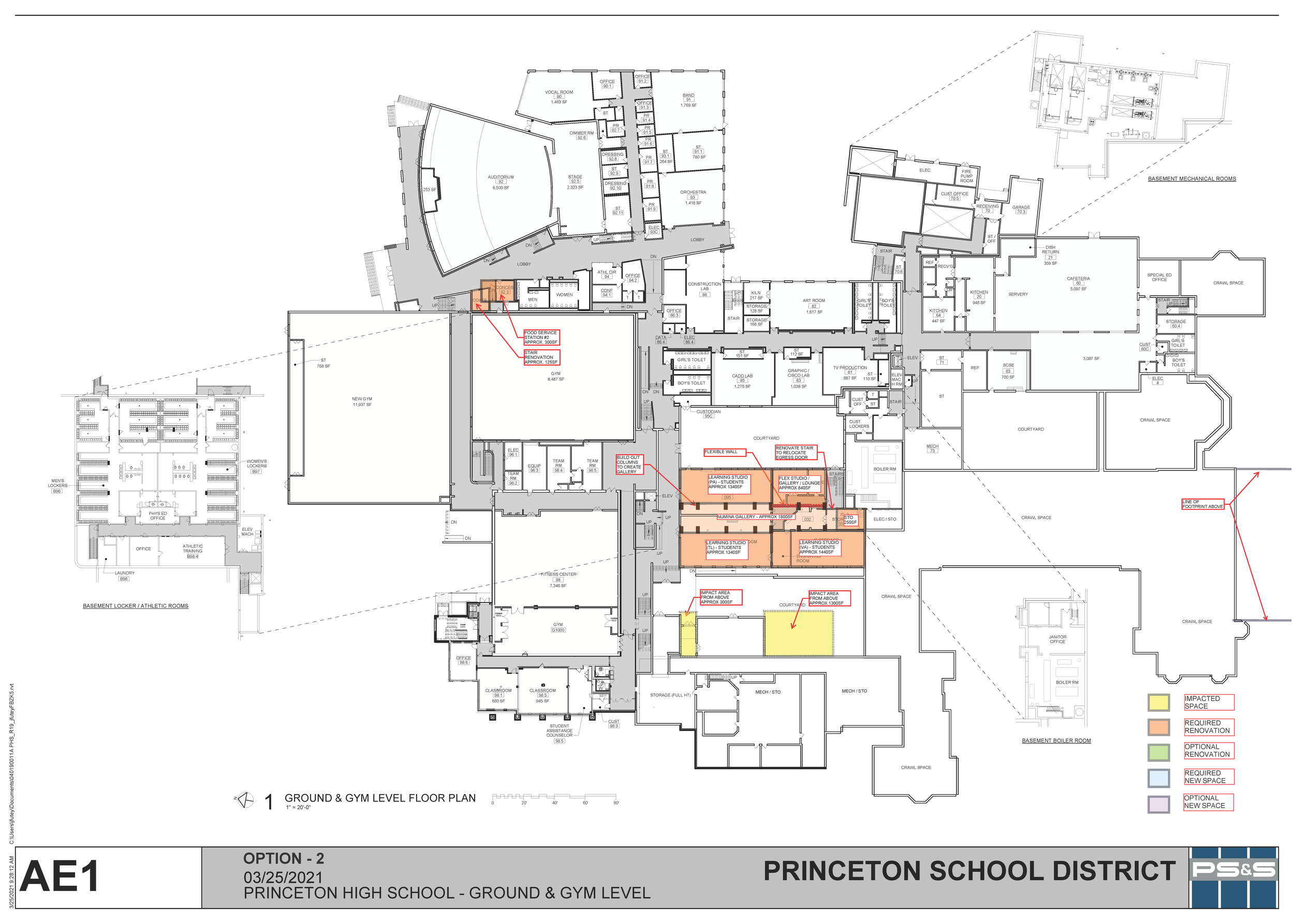
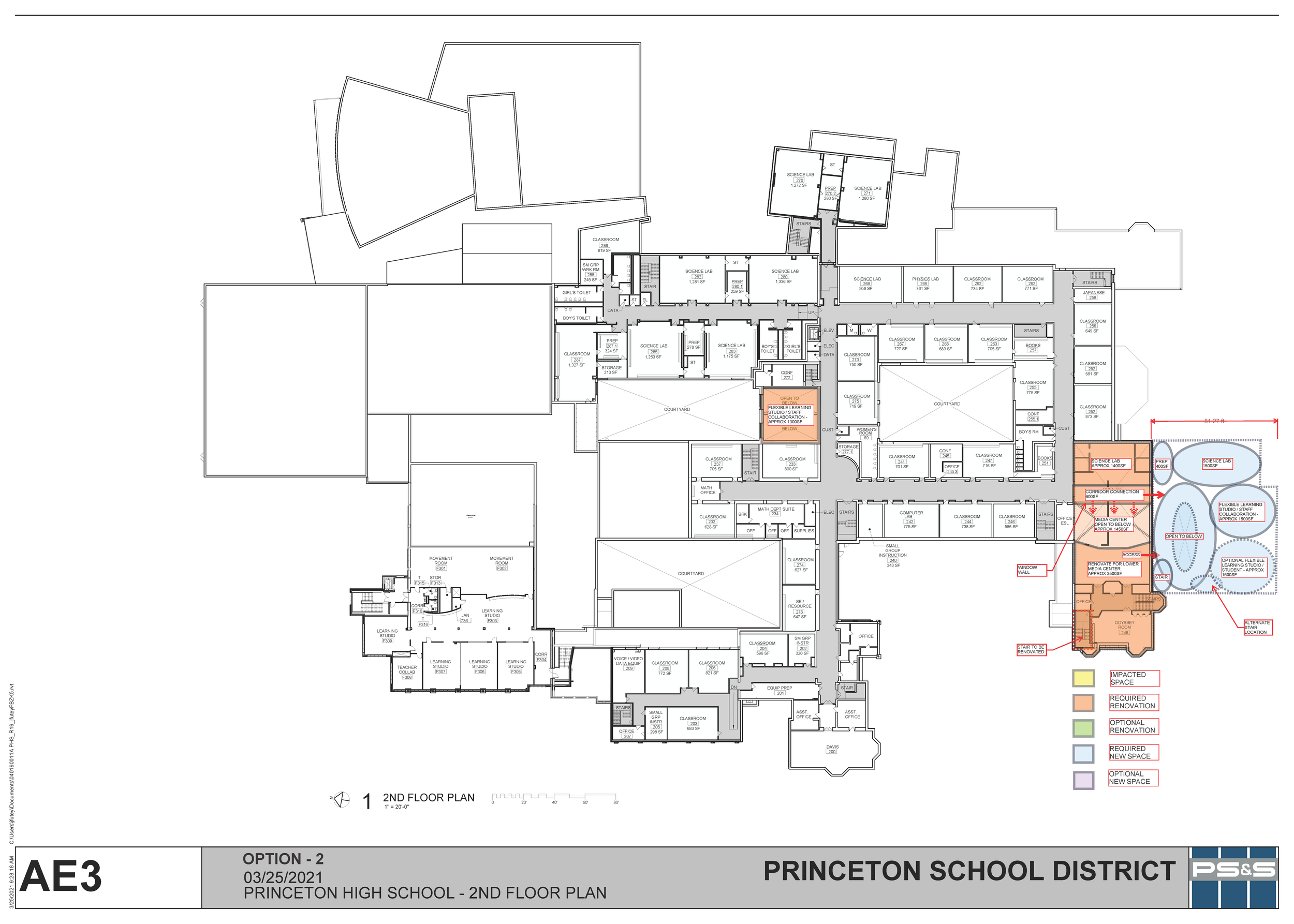
Princeton Public Schools contracted with the MMI & PS&S team to perform a long-range master plan study to develop concept options to meet the school district’s growing enrollment over the next 5-year period.
THE OPPORTUNITY
At the Princeton High School (PHS), the capacity of the PHS was established at 1,591, and the projected target enrollment for the 5-year period of 1,848 for a projected need to accommodate 257 students. PS&S was asked to assess the existing conditions in the 343,544sf HS and propose concept options to renovate and expand the HS to meet the projected enrollment target.
THE CHALLENGE
Develop program requirements for PHS to meet the target enrollment. Being land poor, it was imperative to design a conceptual approach to minimize the existing PHS’s footprint expansion while maximizing the program efficiency of the existing building. A goal was also discussed to remove the temporary trailer used for administration from the site as well.
THE PS&S SOLUTION
PS&S developed concept design options to minimize the expansion footprint of PHS. Design options took advantage of the underutilized existing space in the lower floors of the building and proposed renovation of these spaces into multiple educational learning studios. The design solution suggested renovating the inefficient and dated learning center into a larger hub for the school. The proposed plan expands and reconfigures the learning center to allow for a functional environment with second floor access which did not previously exist. ADA compliance to both floors will be achieved with the proposed configuration. A two story addition was proposed on the side of the learning center and would provide a flexible commons space for circulation, promote informal learning, and encourage small group collaboration. The common area is strategically located between the renovated Learning Center and the proposed addition which houses the new science rooms, classrooms, and learning studios to meet the projected enrollment needs. Concept plan diagrams, an order of magnitude cost estimate, a phasing plan, an estimated schedule, and a summary of findings were provided for each option.
