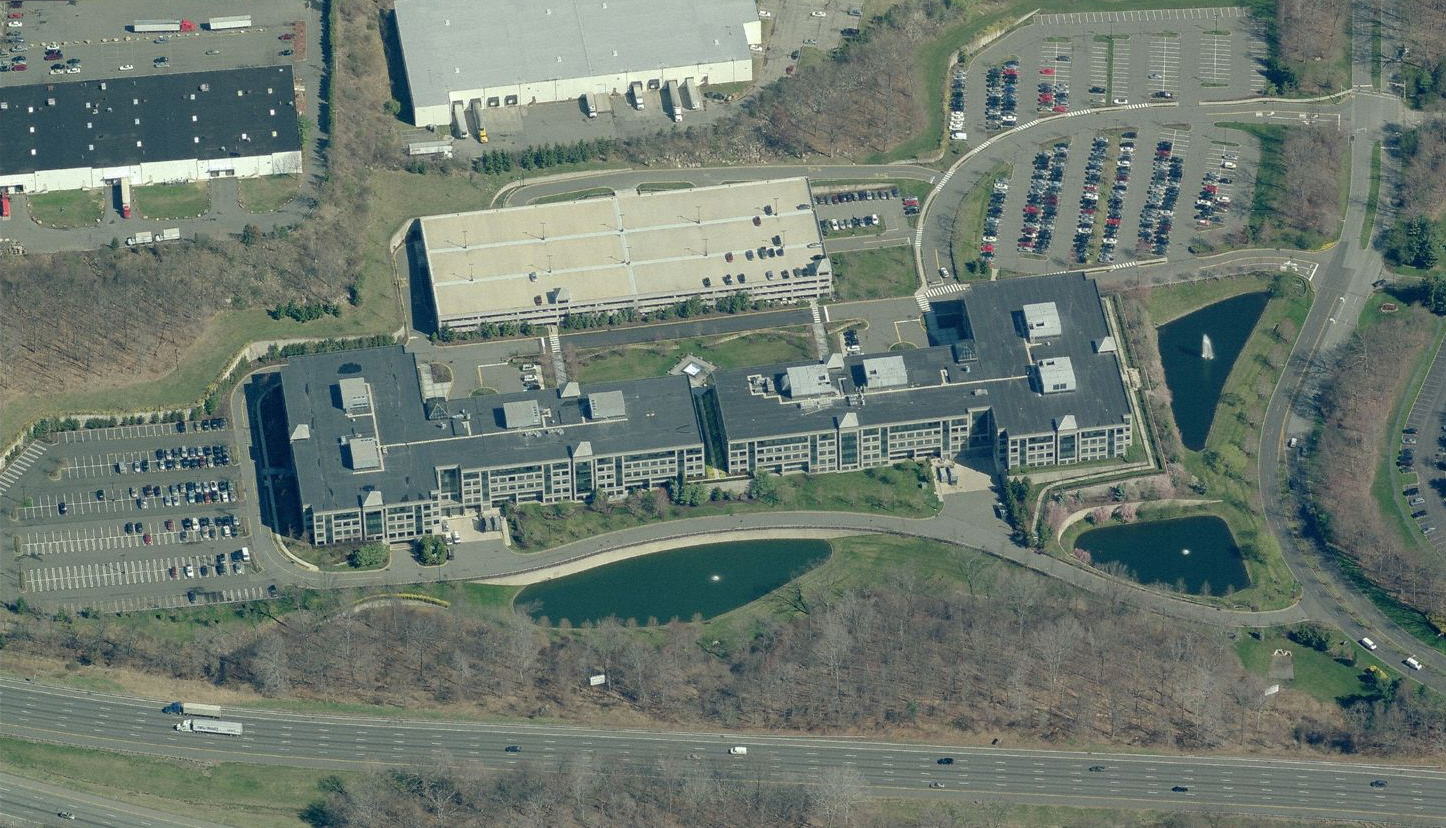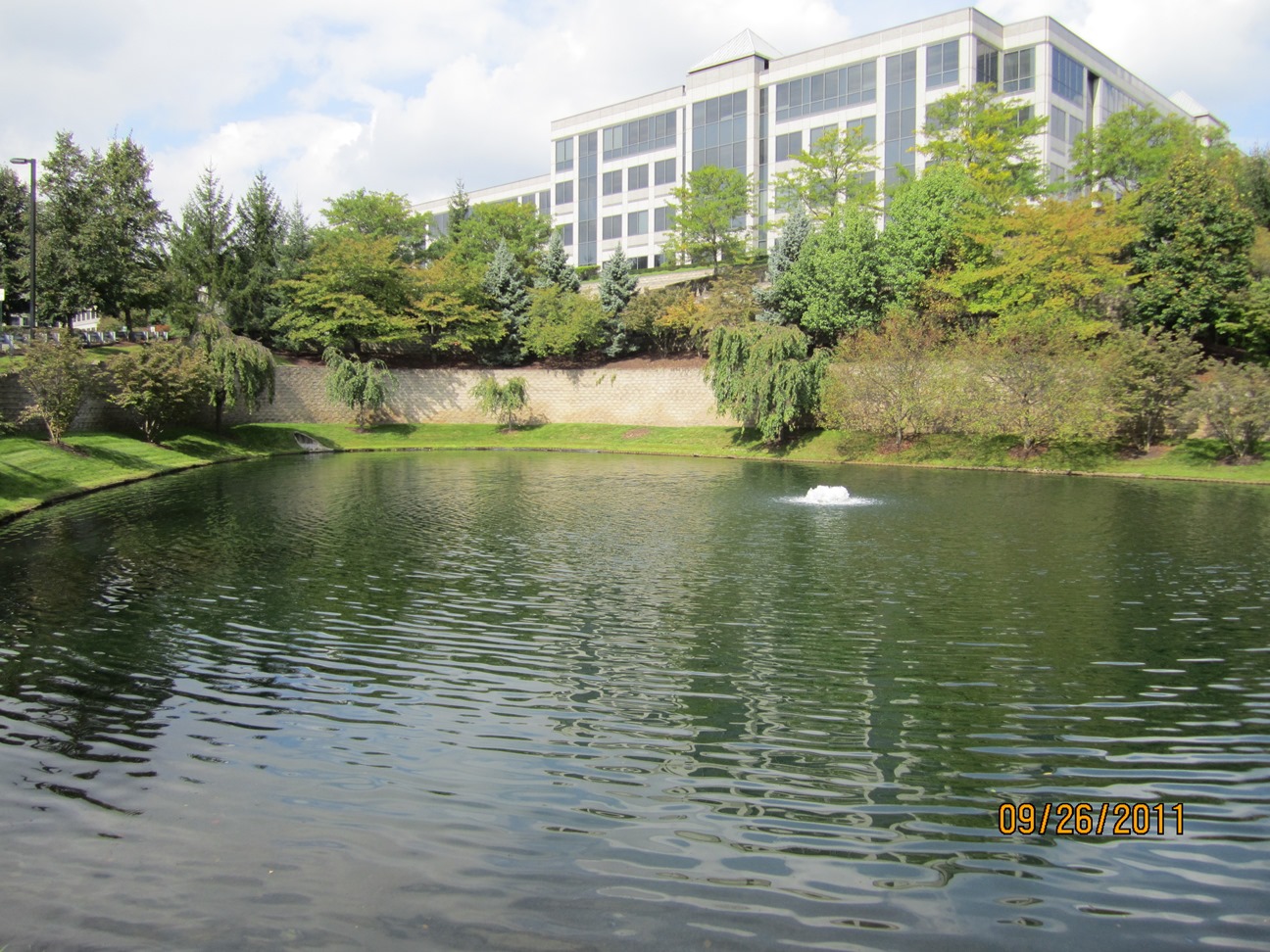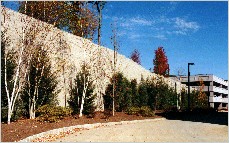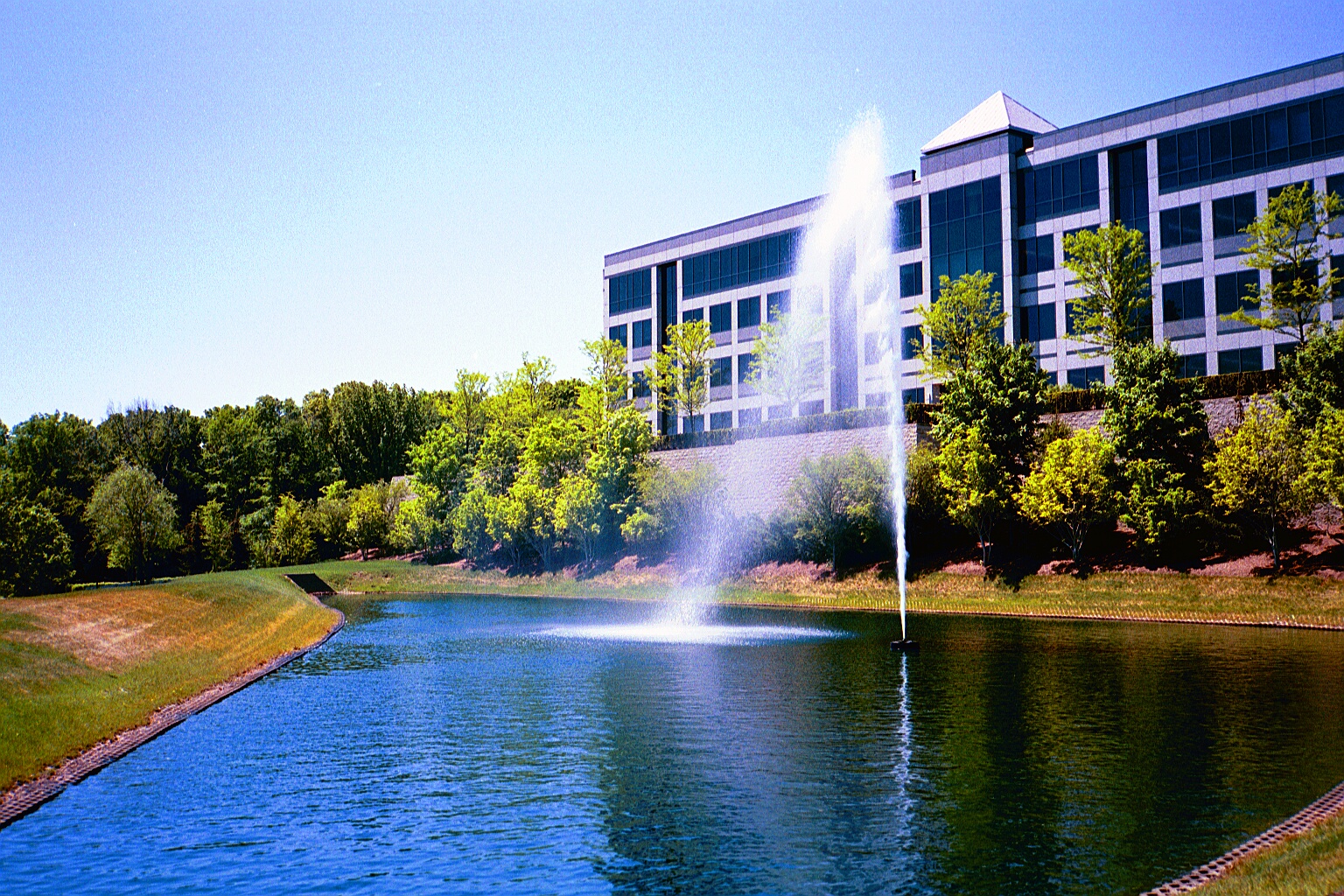MORRIS CORPORATE CENTER 4
LOCATION: PARSIPPANY, NJ
CLIENT: SJP PROPERTIES
MARKET SECTOR: REAL ESTATE
SIZE: 595,000 SF





THE OPPORTUNITY
The design for this project included two four-story office buildings, a four-level parking structure, surface parking lots and site infrastructure. In order for this project to function at its best, a complex surface water management system with three retention ponds including fountains and an intricate modular block wall system were necessary. The project required subdivision, landscape architecture and construction support services.
THE CHALLENGE
The project site has a stream located along the property boundary that required NJDEP permitting and more than 70 feet of vertical drop with significant slopes across the site.
THE PS&S SOLUTION
PS&S provided a plan that met all the local and state code requirements, including obtaining the NJDEP Stream Encroachment permit. The final plan provides approximately 595,000 net square feet of Class A office complex with 1,925 parking spaces in a beautifully maintained park-like setting.
Significant slopes across the project site provided for a challenging design which incorporated an extensive tiered modular block retaining wall system. The wall system consisted of approximately 4,800 linear feet at varying heights, with a maximum height of 25 feet. The creative wall design for this project was awarded the Keystone Retaining Wall Systems Project of the Year for 1999.
