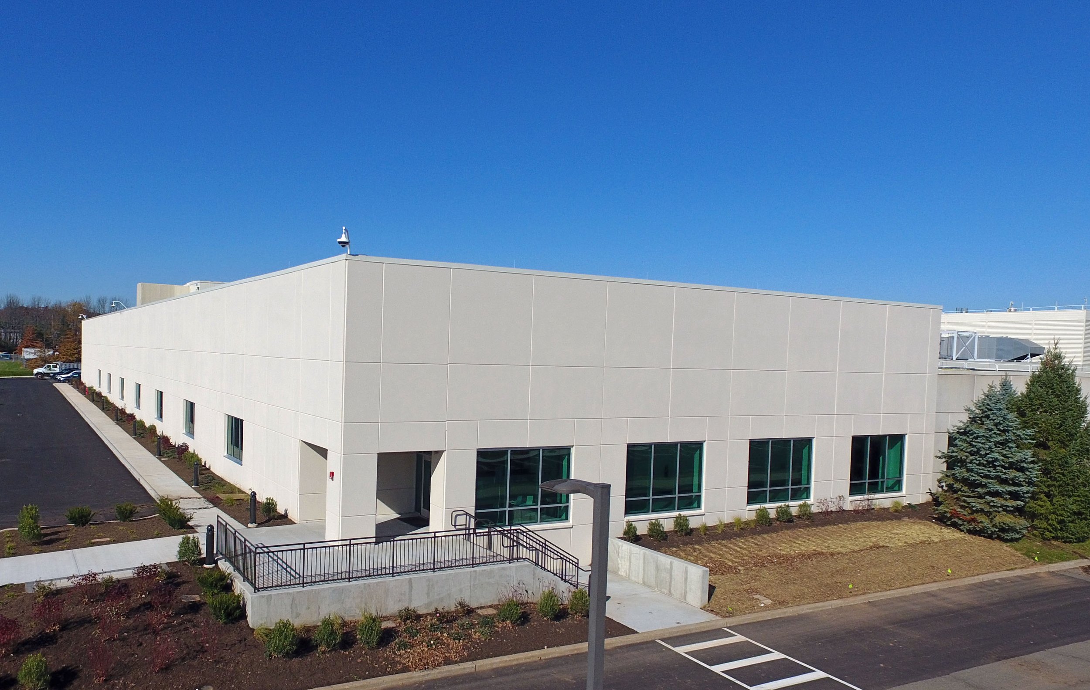
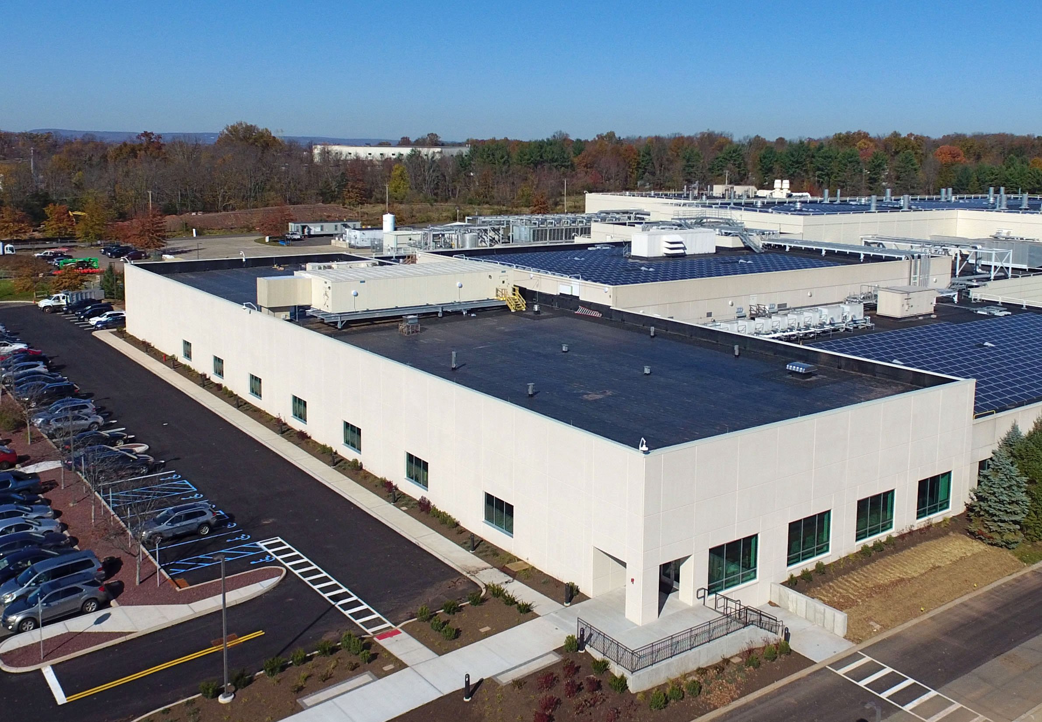
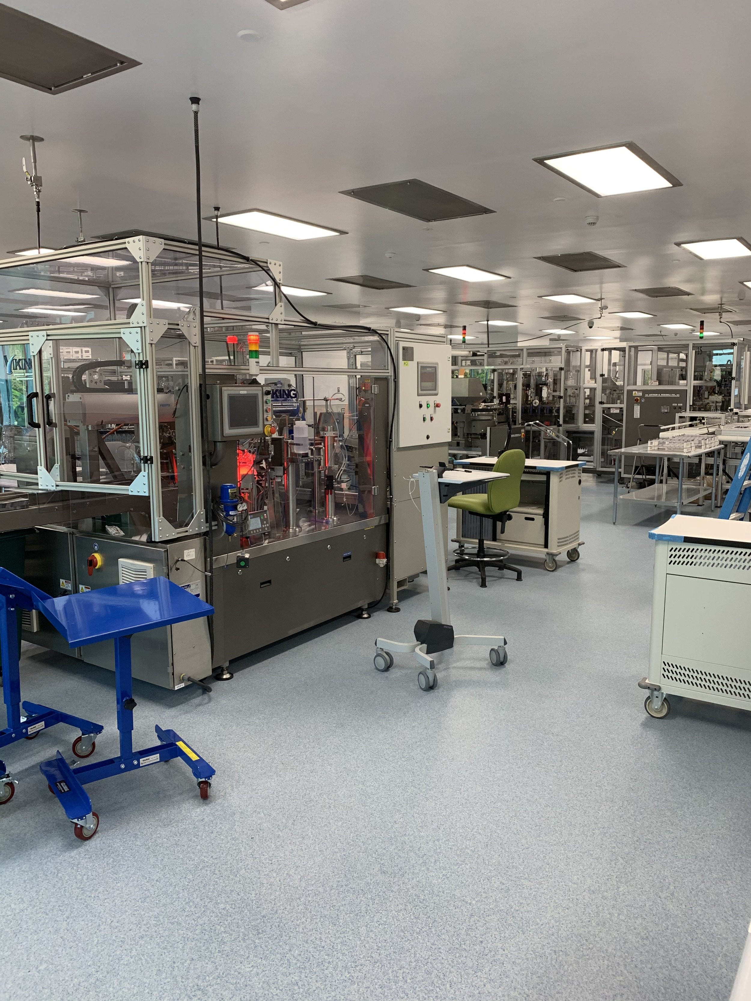
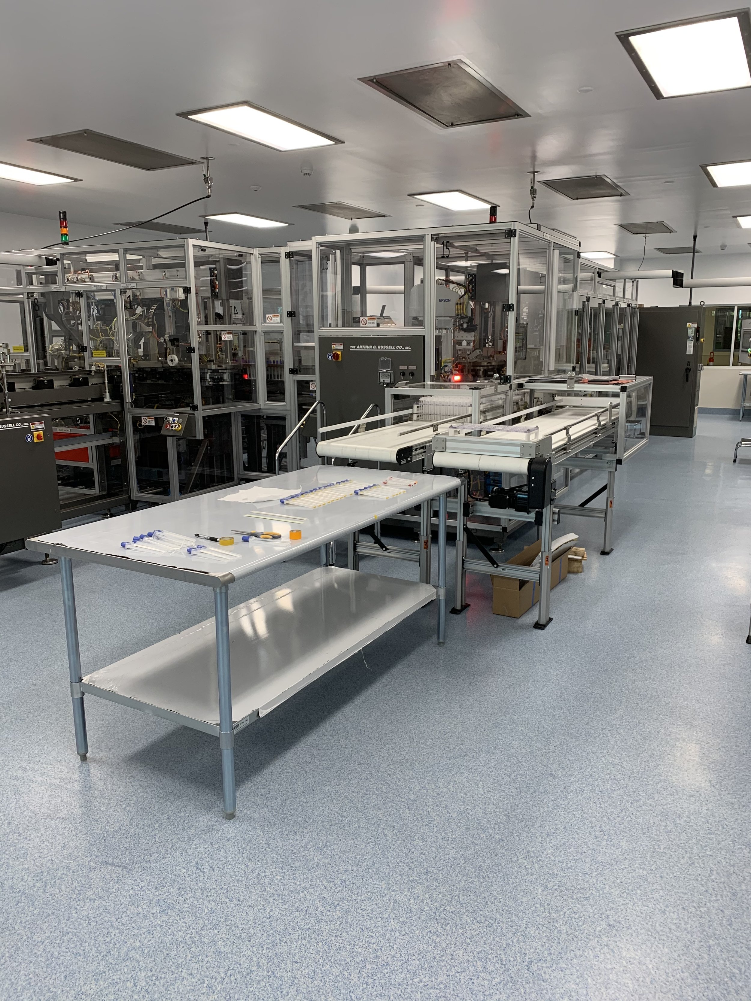
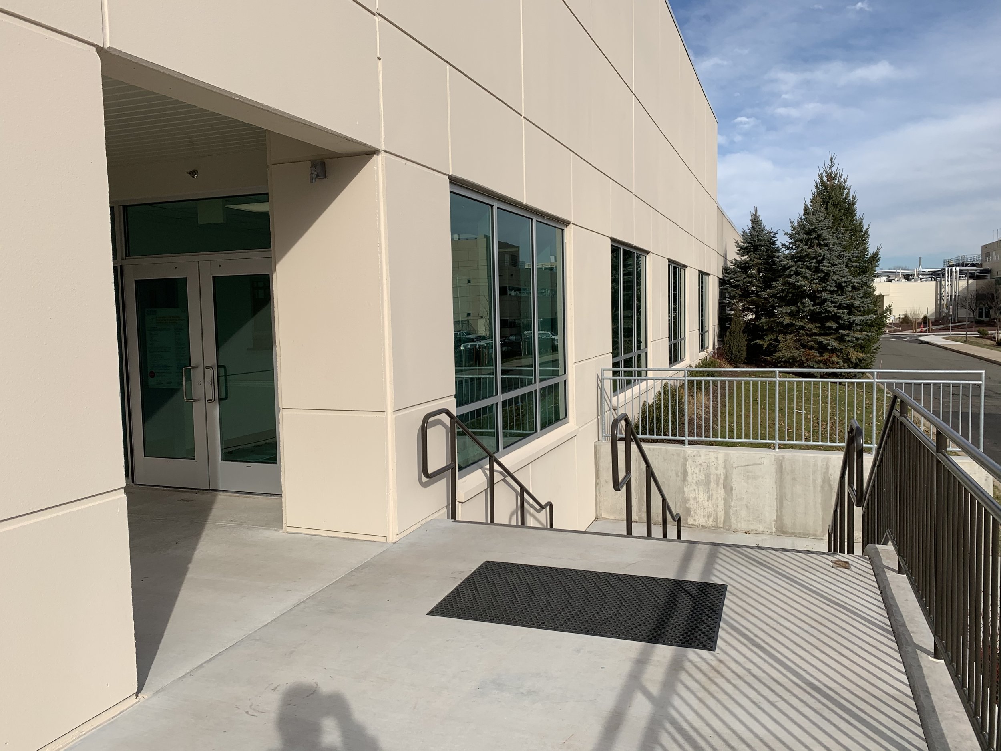
THE OPPORTUNITY
Our client’s goals were to increase their current cGMP process manufacturing through a state-of-the-art expansion. Integrating a building into the process; equipment, personnel, and environmental controls. The building’s purpose is to unify the campus architecture aesthetically and to position the expansion, on the site strategically. The program included increased incoming warehouse storage, process staging, cGMP process manufacturing, material, and personnel flow airlocks, production, and utility support.
THE CHALLENGE
PS&S’ building and land groups programmed and designed the expansion with integrated stormwater management and filtration systems to meet current regulatory requirements. Additionally, the building’s program and manufacturing processes challenged the overall design to meet increased production requirements, unidirectional process flow, maintenance and cleaning protocols, and cGMP regulatory guidelines.
THE PS&S SOLUTION
PS&S’ utilized all in-house disciplines, including Civil, Survey, Structural, Architectural, Plumbing, Fire Protection, Mechanical, and Electrical Engineering Services. The site required additional parking, stormwater management, and landscaping. The building needed architectural process design, utility infrastructure upgrades, cGMP HVAC design and controls. The building’s form and function were derived from the site constraints, process adjacencies, and material, personnel, and process flow requirements. The project will support increased production goals and provide space for future process or building services expansion.


