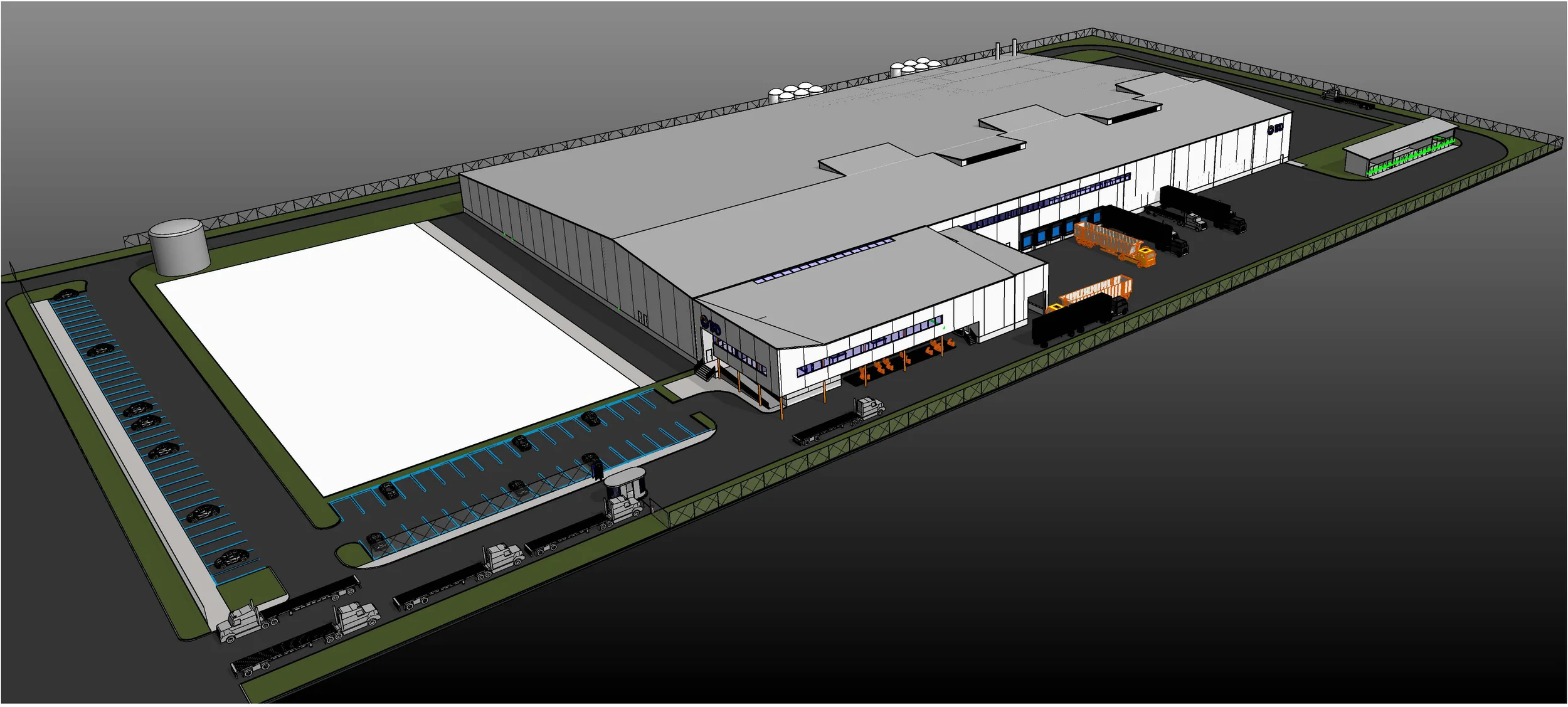THE OPPORTUNITY
A major pharmaceutical client was looking to plan, design, build, commission and validate a new cGMP facility to house four product lines. The goal was to reach the rising middle class as part of expanding sales of their products in China.
THE CHALLENGE
This was the first time our client co-located four diverse product lines in one production plant. Each product line had its own unique sets of requirements for planning and design, sales forecasts, cGMP compliance, gowning and personnel areas, material and people flows, Chinese standards for SFDA compliance, etc.
THE PS&S SOLUTION
Executives responsible for each product line were interviewed and their unique and diverse requirements were programmed into an overall conceptual plant layout. Plant spaces were shared when applicable and floor plans were optimized for maximum function and lowest cost. Cutting-edge 3-D Revit design models and renderings created by PS&S helped the non-engineering executives to visualize their space allocations and provide further feedback needed for concept refinements. Our strategic alliance in China was instrumental in providing local code guidance, site civil engineering and structural design. They were also instrumental in providing a realistic project schedule as well as initial cost estimates.
The Project is a new 350,000 sf cGMP-compliant manufacturing facility, complete with assembly and packaging operations. The facility includes accommodations for warehousing, offices, conference and training rooms and a cafeteria.



