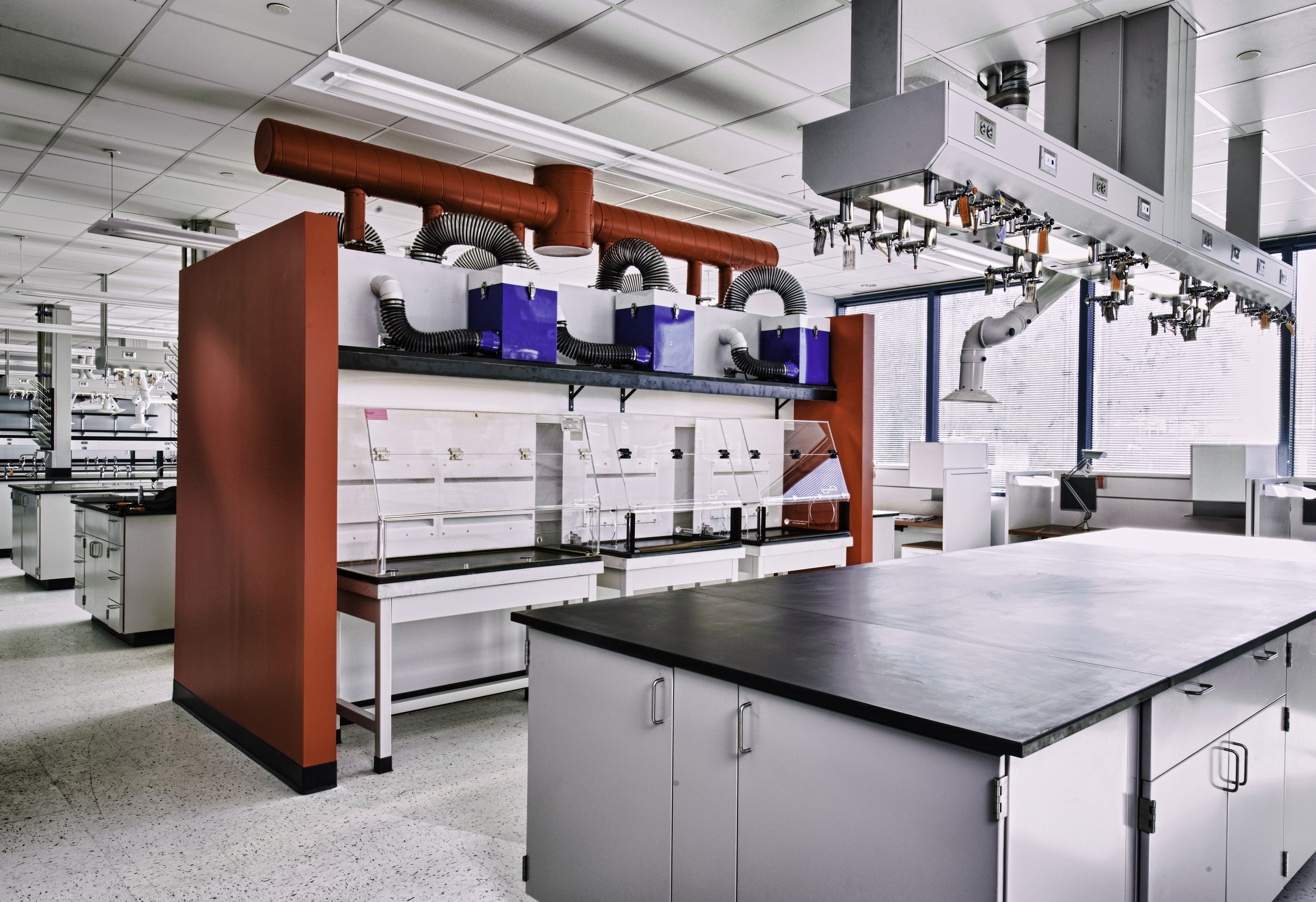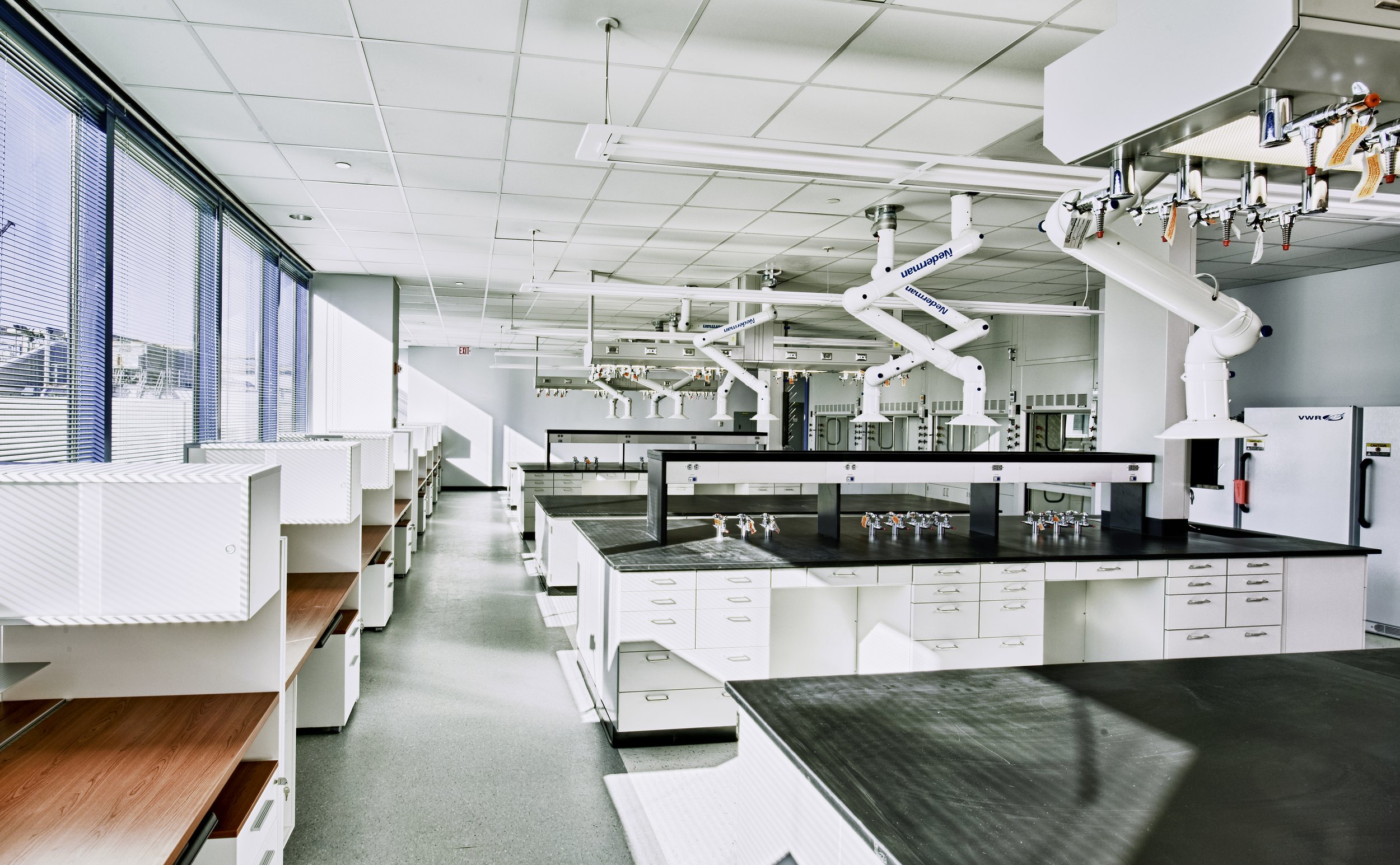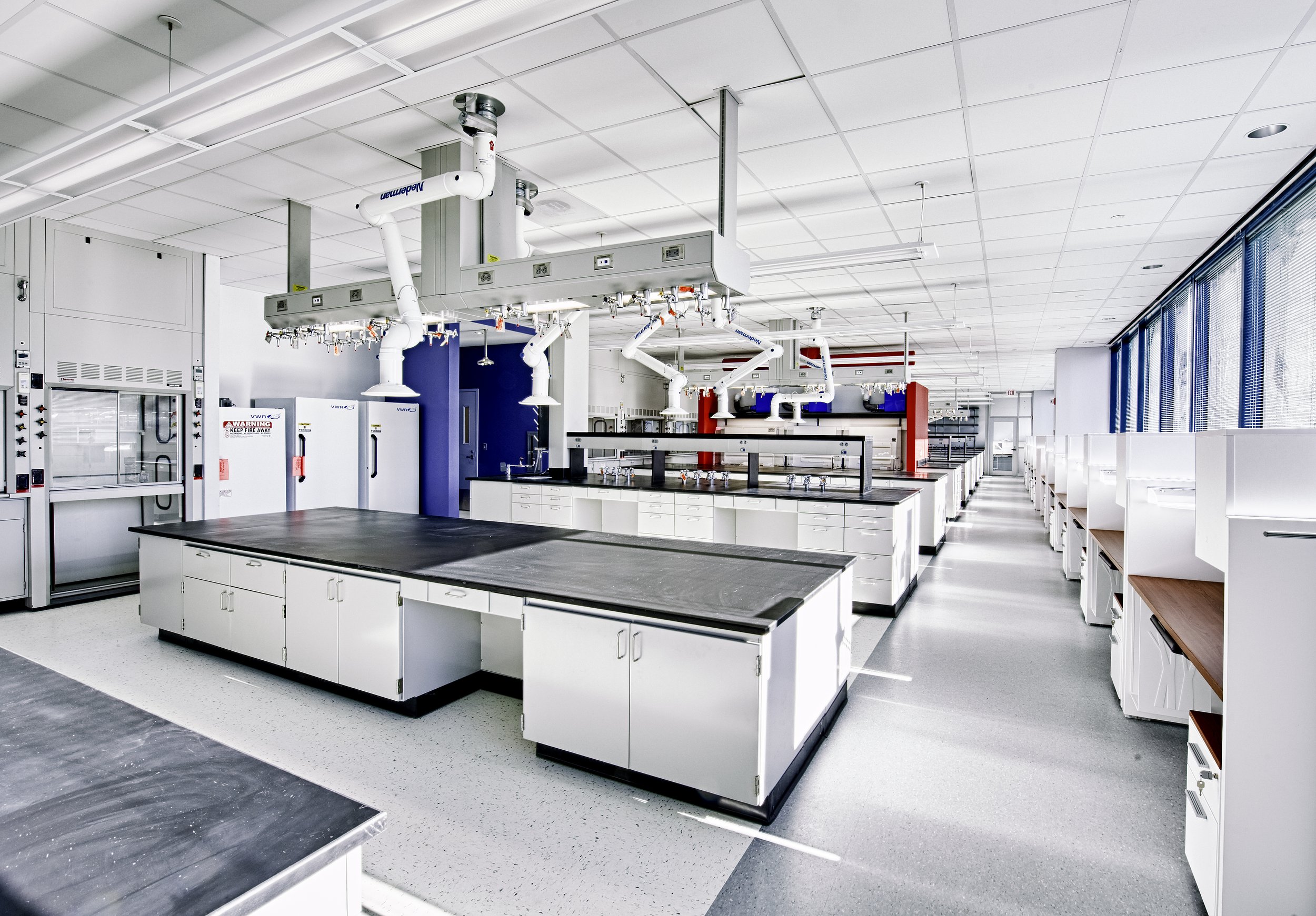


THE OPPORTUNITY
PS&S was asked to develop designs for new formulation and analytical laboratories to be located within an existing building. Architectural, structural, mechanical, plumbing, fire protection and electrical engineering design services were provided.
THE CHALLENGE
The design included laboratories appropriate for DEA schedule 2 through 4 substances including restricted card access. Provisions for solvent storage, interior dust collectors, explosion-proof electrical systems, light-sensitive labs, controlled drug storage, and locker rooms were included in the fast-track design package. HVAC systems were designed to handle lab exhaust hoods and an array of dust collection systems, providing appropriate air quality for the offices and support areas that were adjacent to the labs in the open plan arrangement. Much of the equipment utilized in these labs is portable and therefore the rooms and utilities need to provide flexibility and access. At the same time, several large pieces of equipment required specific building modifications in order to be accommodated. The design process was kept confidential at the client’s request.
THE PS&S SOLUTION
Existing conditions were surveyed during off hours to preserve the confidentiality of the project. PS&S leveraged their expertise with Building Integration Management (BIM) software in order to quickly model alternate configurations and evolutions of the design and provide 3D renderings that helped visualize options and expedite stakeholder buy-in. Collaboration on design documents and drawings was facilitated with the use of a secure FTP site and access software.
The results were a secure, flexible state of the art potent compound materials handling laboratory facility.


