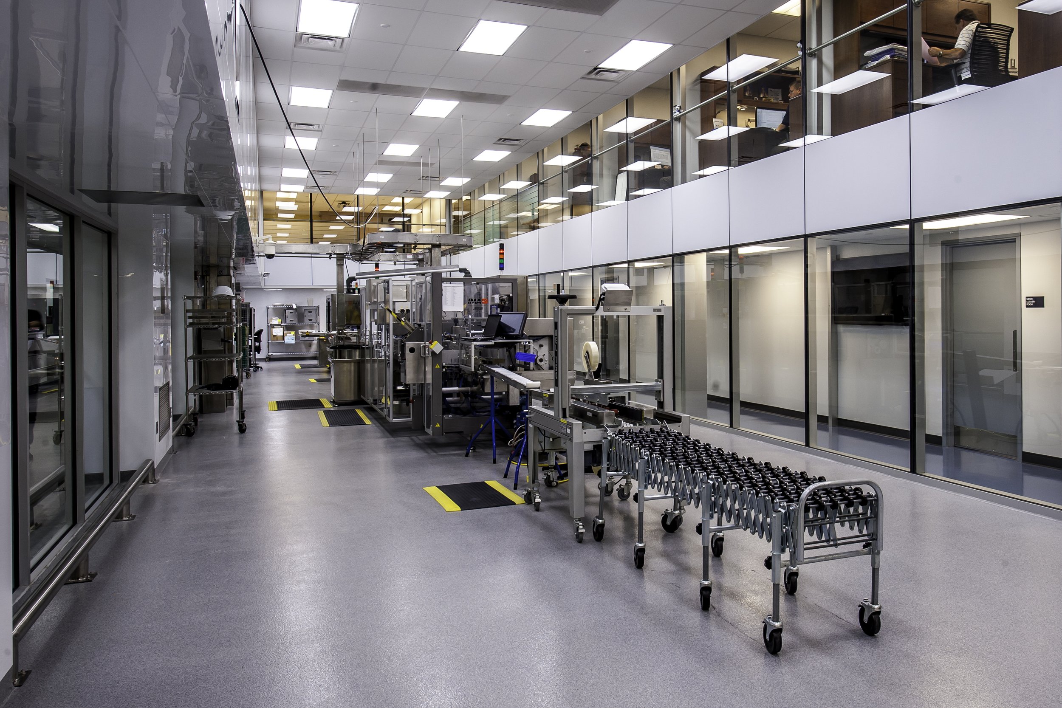
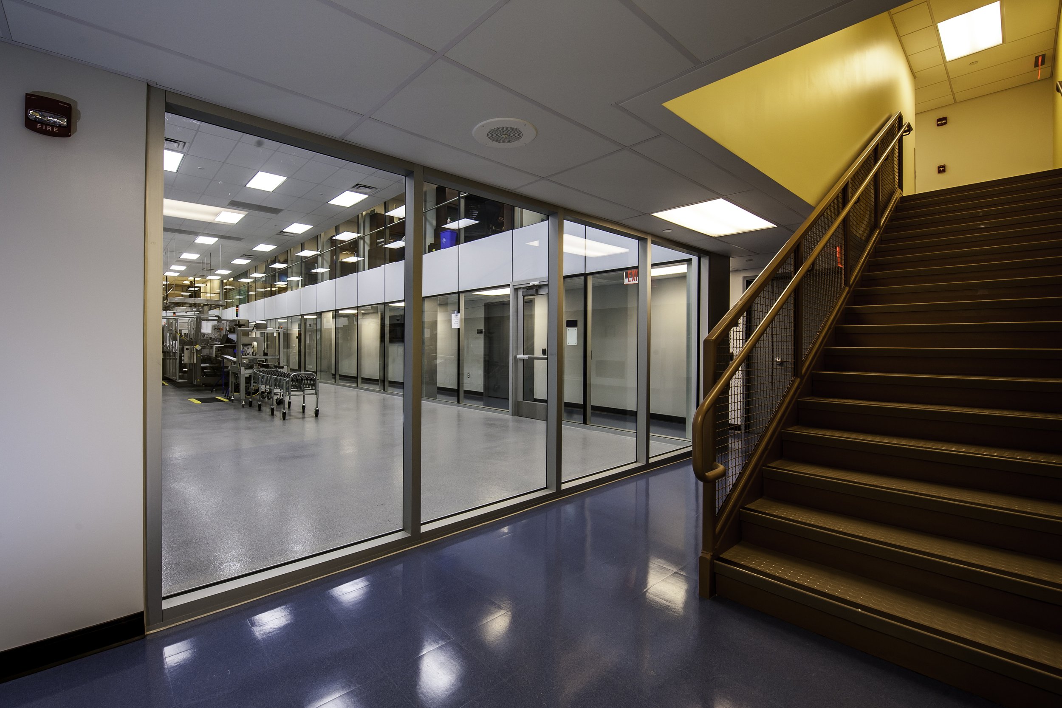
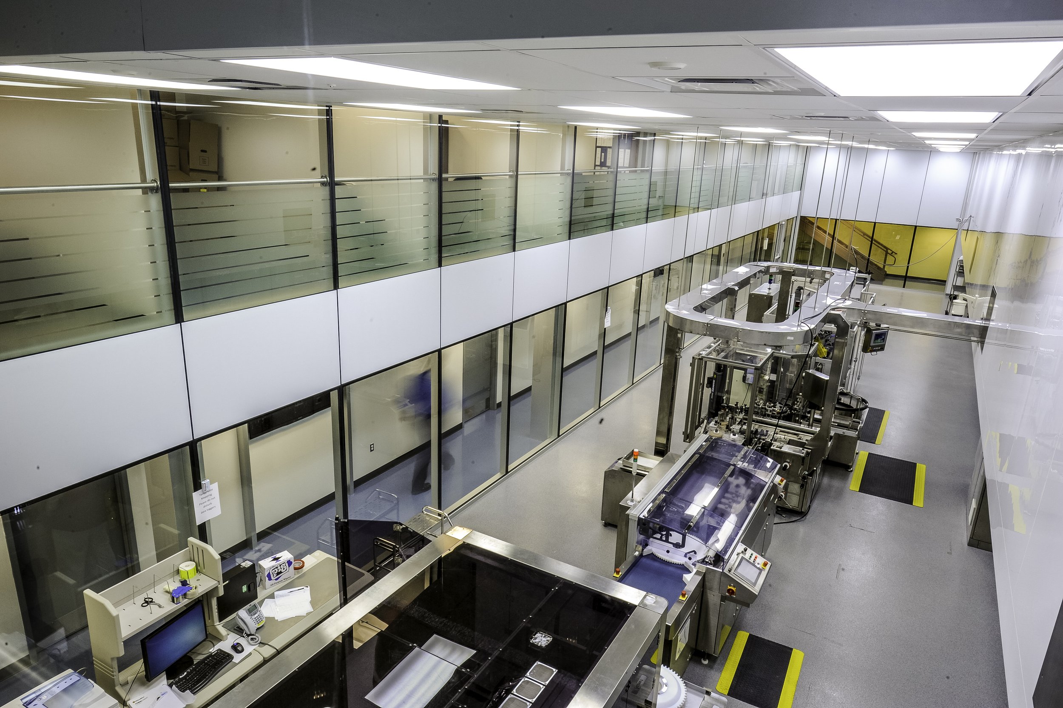
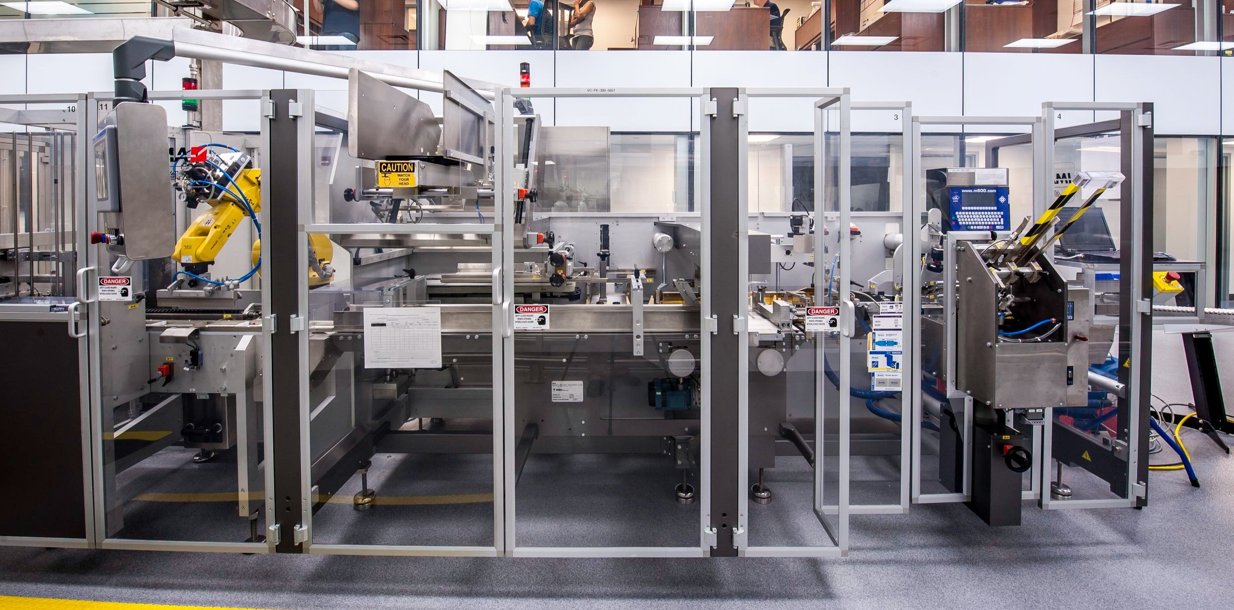
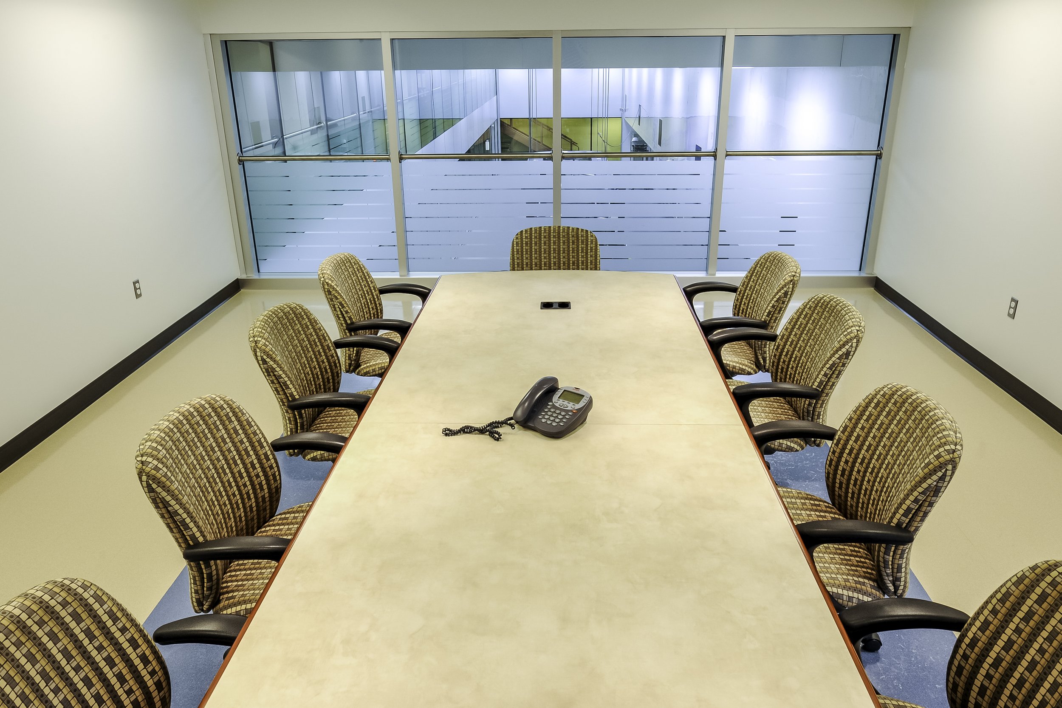

THE OPPORTUNITY
PS&S has collaborated with this biotechnology company for over 15 years withihn their 80,000SF manufacturing facility. During that time, PS&S has designed a new 50,000SF, 4 story office building expansion, and redesigned process development areas including compounding, CIP/SIP, full-finish suites, primary and secondary packaging, Q/A Q/C laboratories, and new gowning locker room facilities.
THE CHALLENGE
PS&S has been the A/E of choice for documenting as-built conditions for the entire facility infrastructure from Wi-Fi, compressed air, steam, chilled water, condenser water and various HVAC, plumbing, and electrical systems.
THE PS&S SOLUTION
PS&S included our full array of in-house services including environmental permitting, civil/site design, structural, architectural and interior design, mechanical, plumbing, fire protection, and electrical engineering services.


