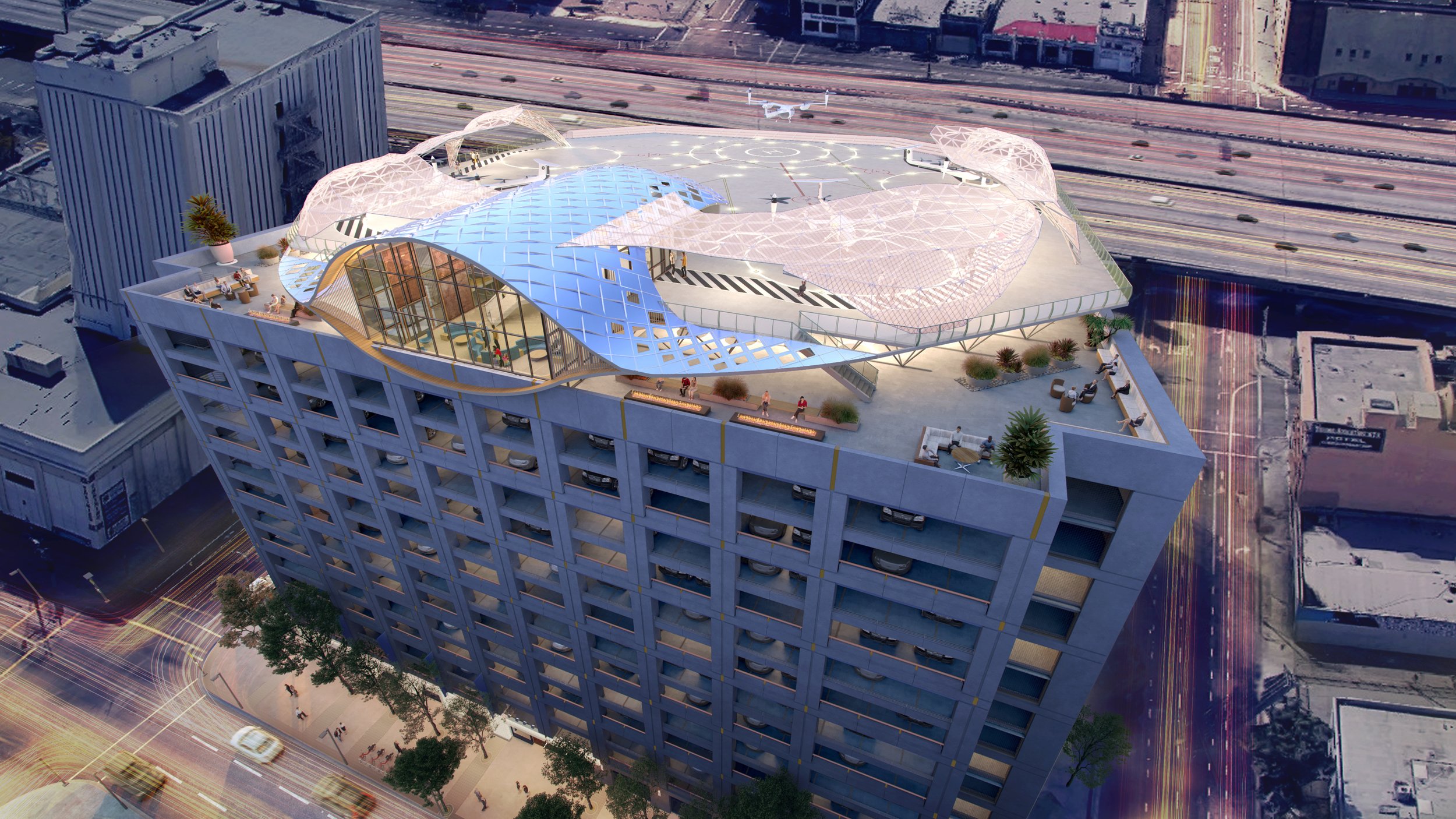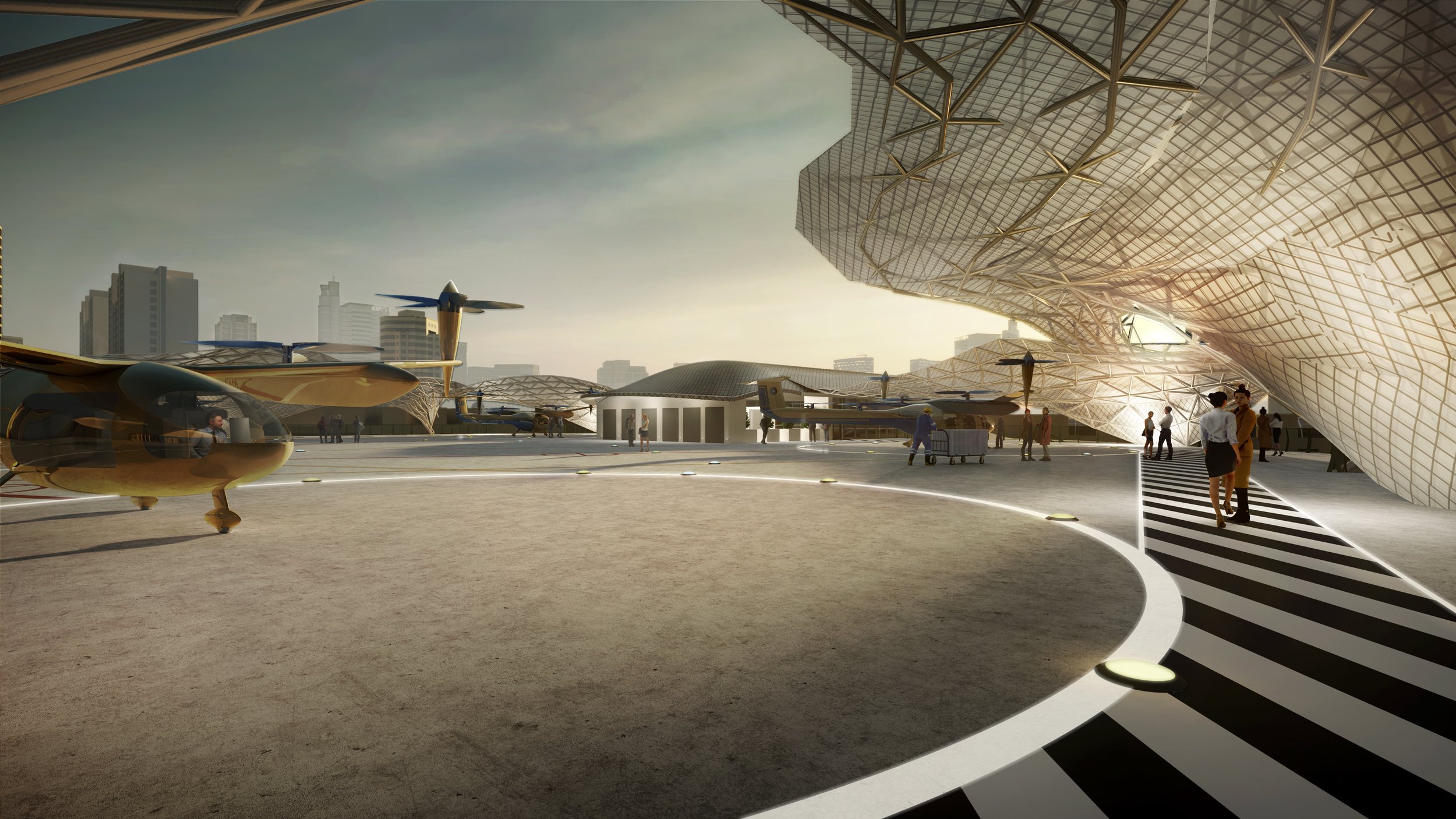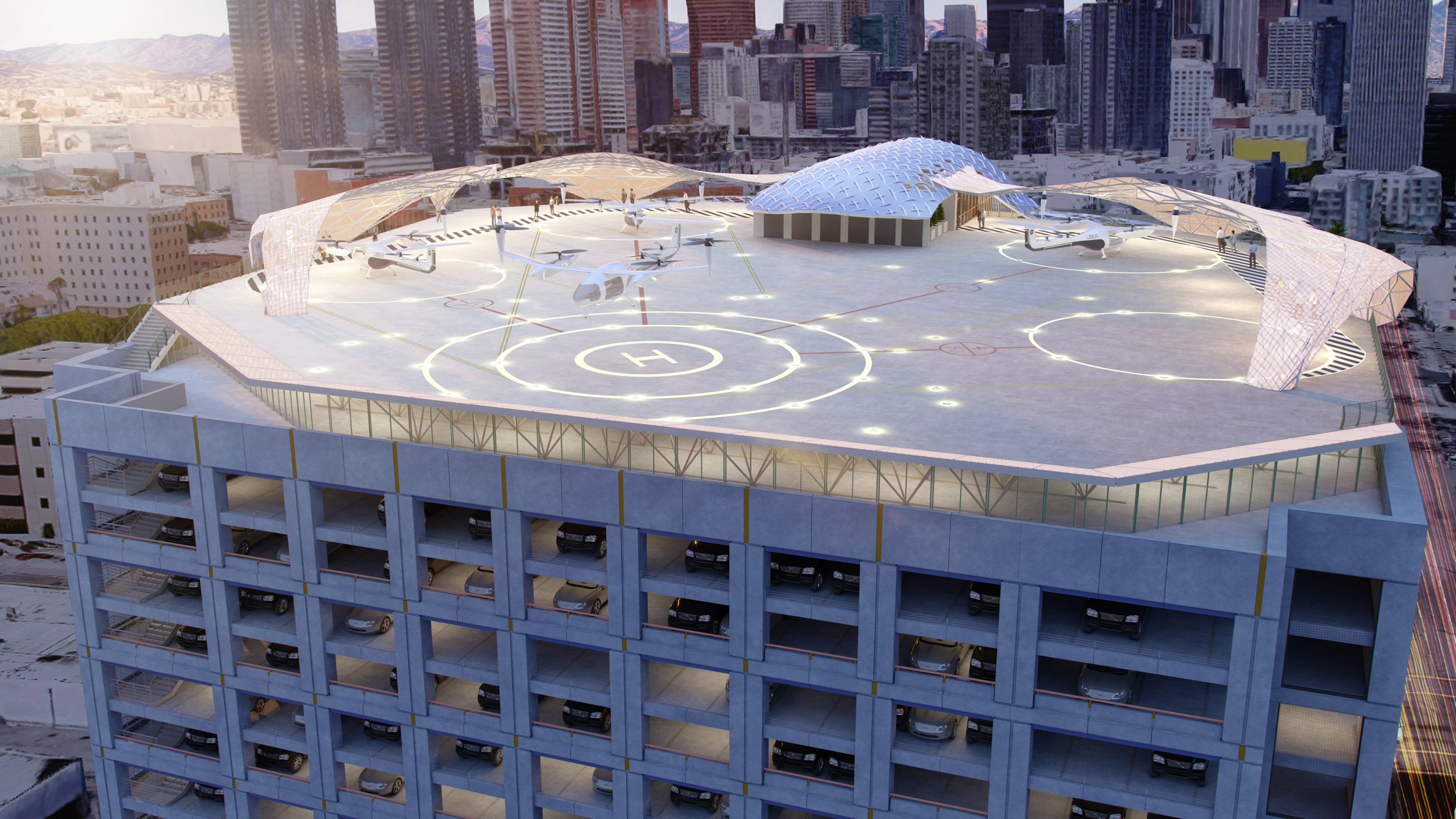


THE OPPORTUNITY
PS&S was commissioned to develop a phased improvement of a pair of sites identified by the client: a 15-story parking garage with private helistop and an as-yet unidentified general aviation airport.
THE CHALLENGE
A facility assessment and engineering study of the Garage’s structure was needed to affirm the potential for the new structural surcharge of a flight deck. For the new flight deck, a lightweight engineered structure was needed as was the availability and provision of high kW electrical energy for aircraft battery re-charging was of course paramount. We also needed to discuss with the local utilities services to determine availability and pricing.
THE PS&S SOLUTION
We designed an overall project Master Plan after gathering all requisite planning information, and illustrated the full and final build-out of both the Garage and the Airport facilities.
A facility assessment and engineering study of the Garage’s structure was central to affirm the potential for the new structural surcharge of a flight deck. This new flight deck was configured to match the level of an existing helistop pad and was designed to maximize the flow of aircraft deck handling, to integrate with existing stair towers, and connect to the new boarding terminal. For the new flight deck, we designed a lightweight engineered structure superimposed over the existing garage structure with all structural connections made at the garage roof level.
The availability and provision of high kW electrical energy for aircraft battery re-charging was of course paramount. Uber assumed a 200kW single station service would be sufficient for the first phase. Our due diligence assessment included consulting the local utility to determine availability and pricing. For extension of the prime utilities to the building and up to the flight deck, we designed a system to run utilities in a vertical, enclosed exterior chase rather than attempting to thread piping and conduit up through multiple floors of the existing building.
As for the area and extent of the flight deck, the initial request indicated a minimum of three positioning passenger pads for aircraft operations based on Uber’s initial ridership demand. For optimum flow and ideal operational characteristics, we recommend at least one dedicated Final Approach pad (TLOF), three boarding stations, and one dedicated Departure pad, which can also serve as the maintenance pad when necessary. By segregating arrivals and departures, flights in and out of the facility will be unimpeded by scheduling changes, delays, emergencies, weather, and other exigencies.
Vertiport Facility Support Spaces: all of the interior entrance, reception, security, office, internal conference space, was developed within the existing ground floor tenant spaces, with vertical integration to the flight deck terminal by means of the existing vertical transportation system. A rooftop passage terminal with covered positioning passenger pads The architecture was developed to be natural flowing and diaphanous, imitating the quiet, instinctive flight of an evtol.


