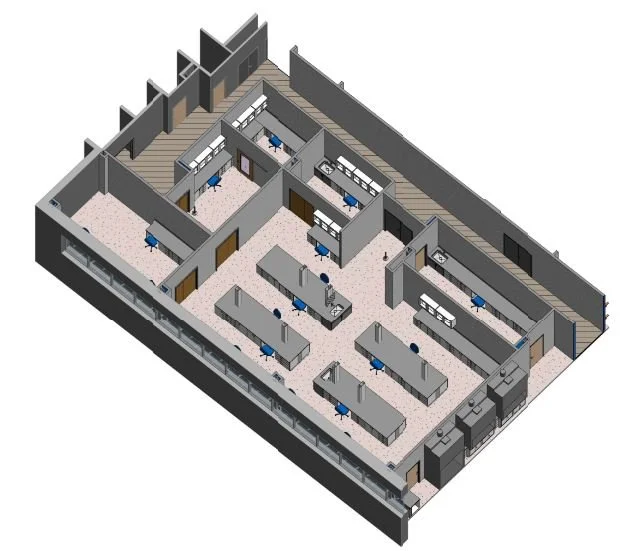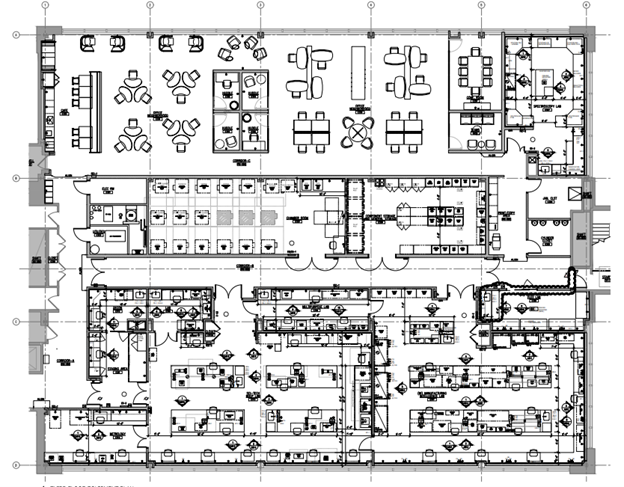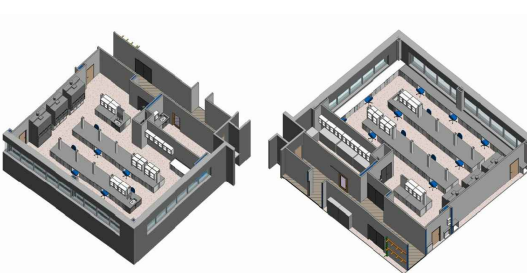


THE OPPORTUNITY
The client's goals were to consolidate laboratory functions from multiple sites into one location. The program consisted of development labs for manufacturing intelligence, medical device and combination products, science technology and spectroscopy laboratories. In addition to the laboratories, the program included materials storage, cold storage freezer farms, open collaborative office space, huddle rooms, teaming rooms and a break area.
THE PS&S SOLUTION
PS&S provided their laboratory architects and interior design groups for the full alteration of 13,000 sf. The laboratories were designed for enhanced process flow, collaborative shared specialty equipment labs, shared fume hoods or vented balance enclosures and shared but segregated freezer farm cold storage. The laboratories were flexible, based on long linear open benches with a multitude of power, data and specialty services, While the office area provided collaborative touch down spaces, teaming rooms, conference rooms, an open break area and a few quite rooms. The furniture and finishes within the spaces were to be fresh, cheerful, bright and provide a mixture of experiences, both collaborative and private. The overall experience of the space was to provide the scientists with an collaborative, flexible, aesthetically pleasing work experience, that could also attract future laboratory leaders.


