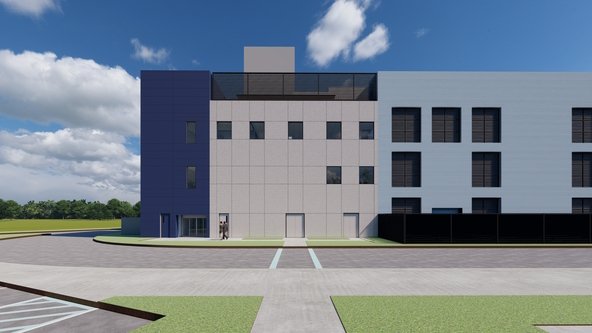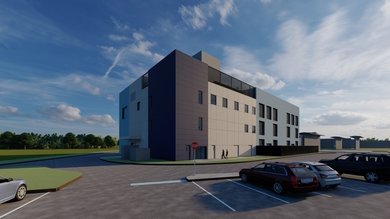

THE OPPORTUNITY
This client is an innovator, manufacturer and supplier of silicones, organosilanes, metal-organics and speciality monomers for advanced technology end markets including medical devices, life sciences, microelectronics and personal care.
THE PS&S SOLUTION
This building project comprises of spaces, as defined by the client, consistent with a chemical manufacturing facility. The spaces programmed include high hazard process use (chemical reactors), with process support spaces, as well as ancillary spaces for office space, laboratory, clean room and building utilities. The square footage from process to ancillary spaces are in a 2/3 to 1/3 ratio, 2/3 being the process areas. The process areas will be designed for electrical classifications of Class I, Div. 1, and be utilizing reinforced concrete enclosures, damage limiting construction, explosion venting systems, containment systems, multiple types of fire suppression systems, gas monitoring and detection systems and a back-up generator and UPS system. The ancillary spaces include an elevator, equipment lift, men’s and women’s restrooms, offices, QC laboratory, (3) clean rooms, a control room and utility areas for compressed air systems, process chillers, domestic water service, fire suppression service (foam & water), process water systems, electrical service and distribution and chemical acid/base scrubbers.
The building concept is comprised of three stories of reactor and process areas and three floors of ancillary spaces. The three-story reactor areas will consist of multiple levels of poured in place concrete structure, miscellaneous steel platforms, steel stairs and ante rooms where all the support utility equipment will reside. The three stories of ancillary areas will include steel column and beams, concrete floors, with egress stairs. The ancillary spaces shall also be partitions of concrete masonry units and/or metal stud and drywall.
The building systems are anticipated to include fire suppression systems of wet sprinkler (for ancillary spaces), with pre-action sprinkler, foam and/or dry chemical fire extinguishing for process areas, plus standpipes as required by code. The plumbing systems are anticipated to include storm water, potable hot/cold water for restrooms and break areas, and tempered water for emergency eye wash and shower units. There is no natural gas service or usage anticipated for this building. The Mechanical/HVAC systems are anticipated to include ventilation systems, process chillers and cooling towers for the reactor areas and HVAC cooling and heating system for the ancillary spaces of the building. HVAC is anticipated to include split VRF system equipment for heating and cooling the ancillary spaces, and exhaust equipment for the laboratories and clean rooms with HEPA filtration, designing for ISO-7 & 8 cleanliness classification. The HVAC systems will require a building management system (BMS). Electrical systems are anticipated to include building service, main switchgear, distribution system, UPS for controls, back-up generator system and lighting systems. Additionally, security, surveillance, Tele/Data and gas (LEL) monitoring systems.


